Canonbury
House Refurbishment Including Rear Extension
Walker Bushe Architects
|
|

|
A large semi-detached Canonbury townhouse has undergone a complete refurbishment by Field James Limited. The lower ground floor and rear garden were excavated down for a single storey extension and lower garden terrace. |
|
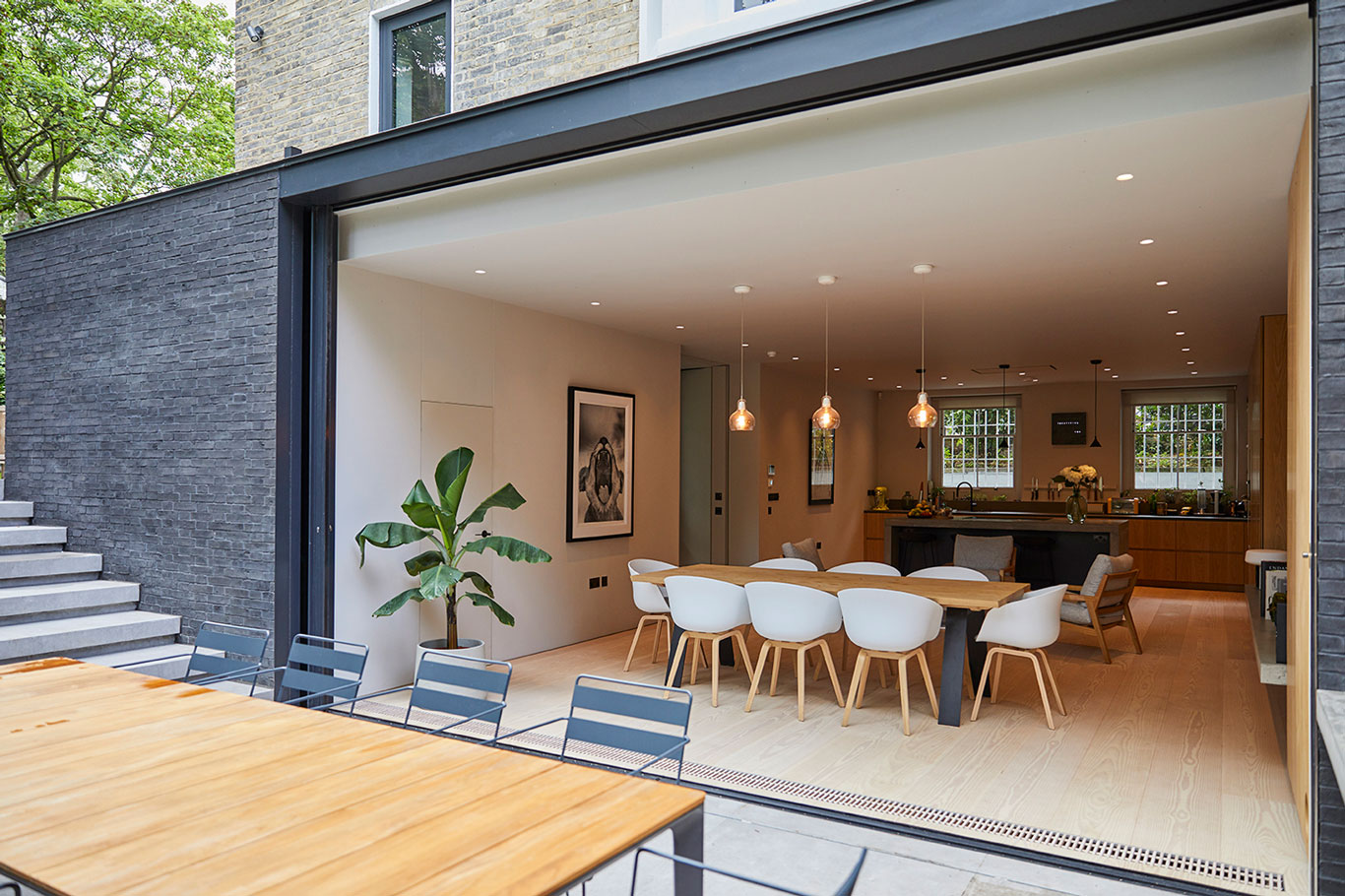
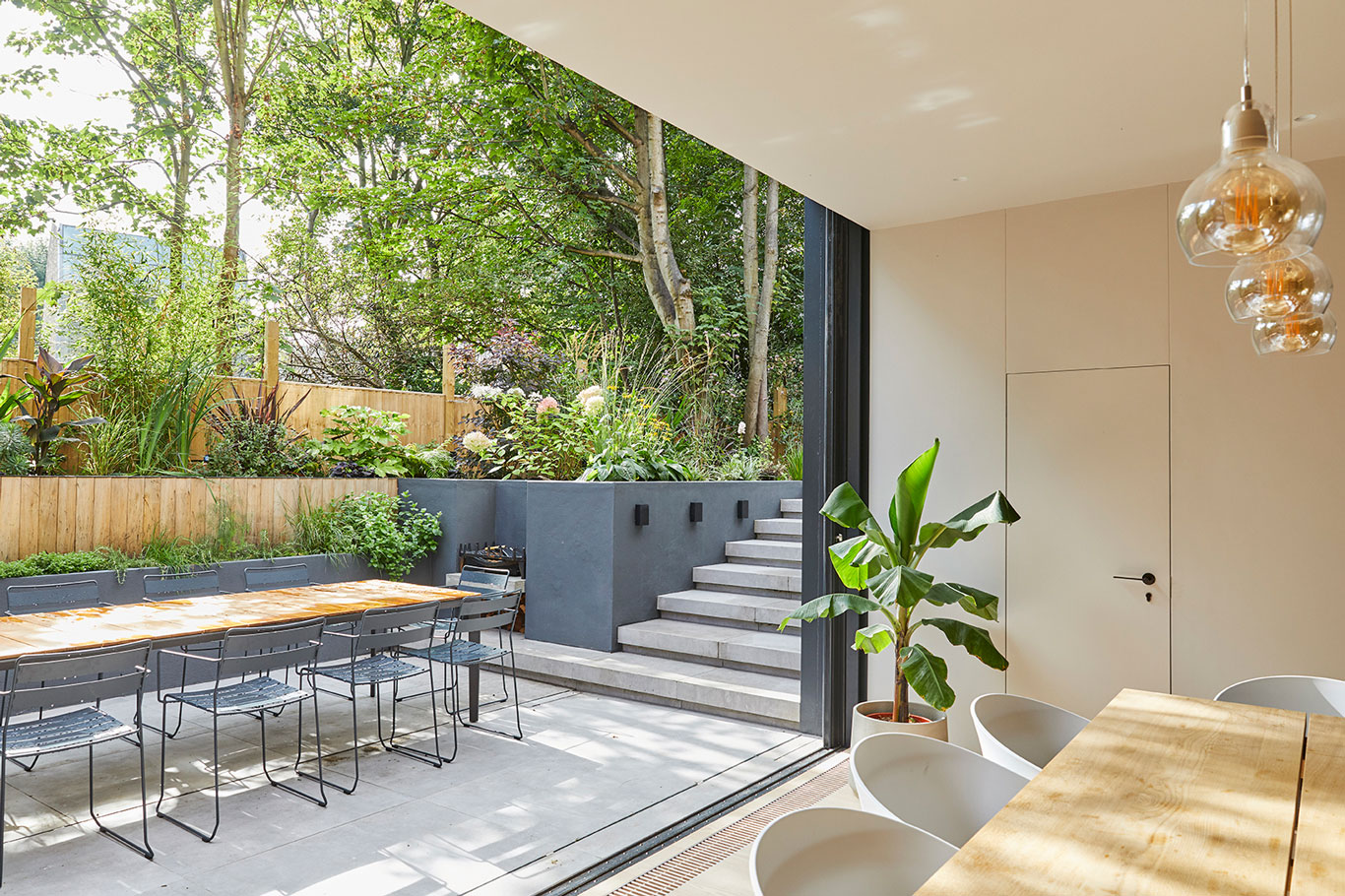
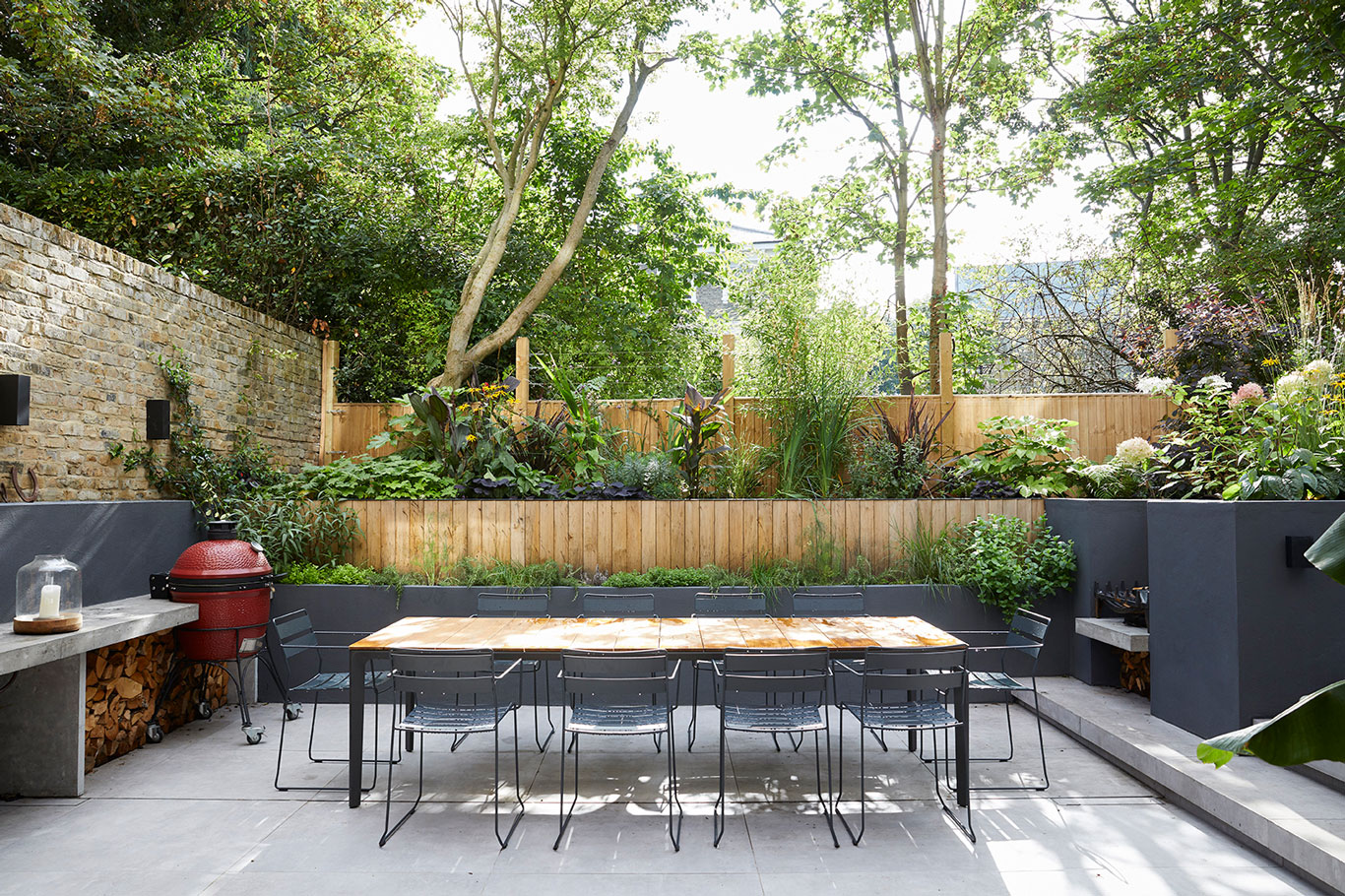 s s
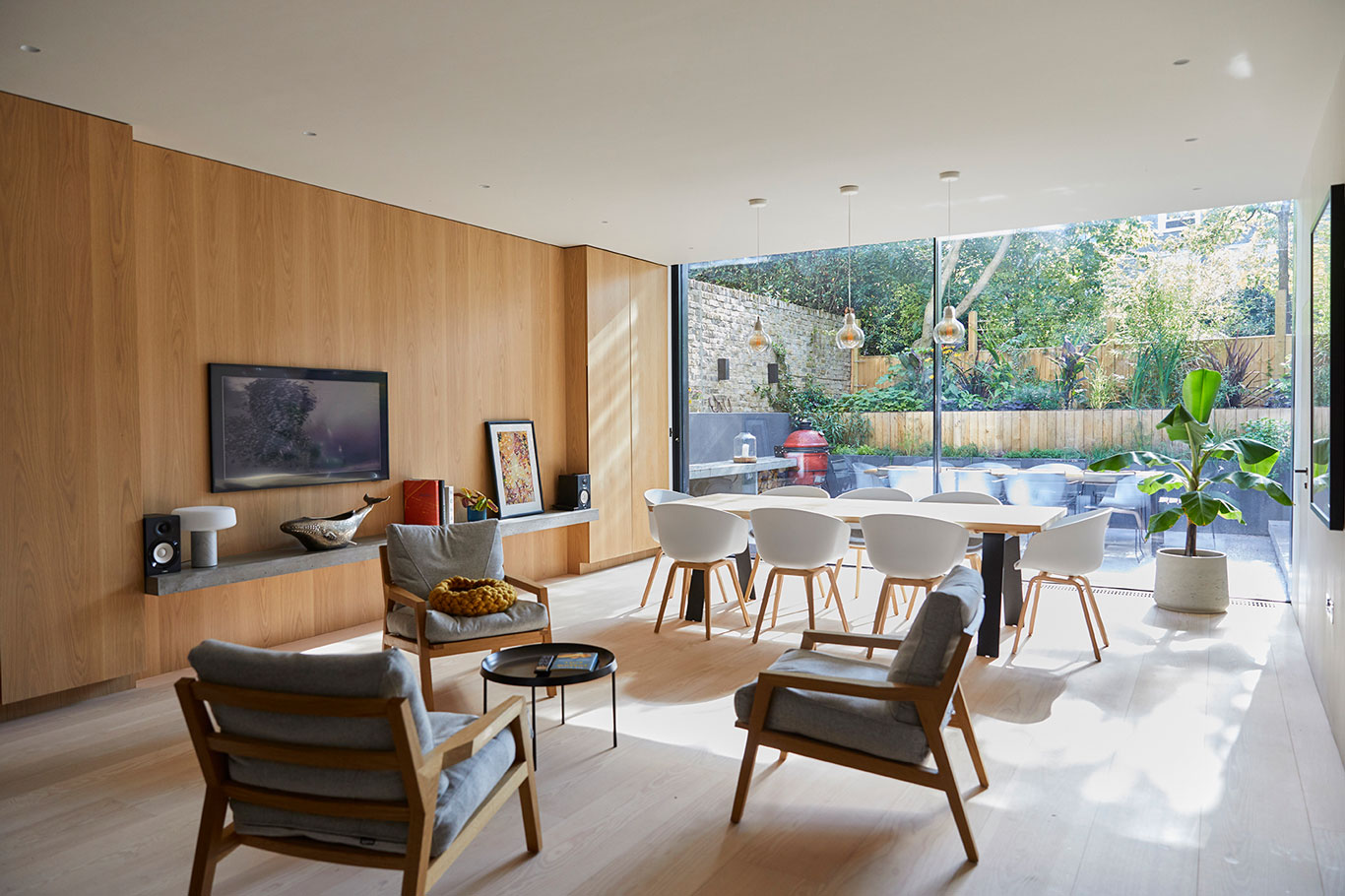
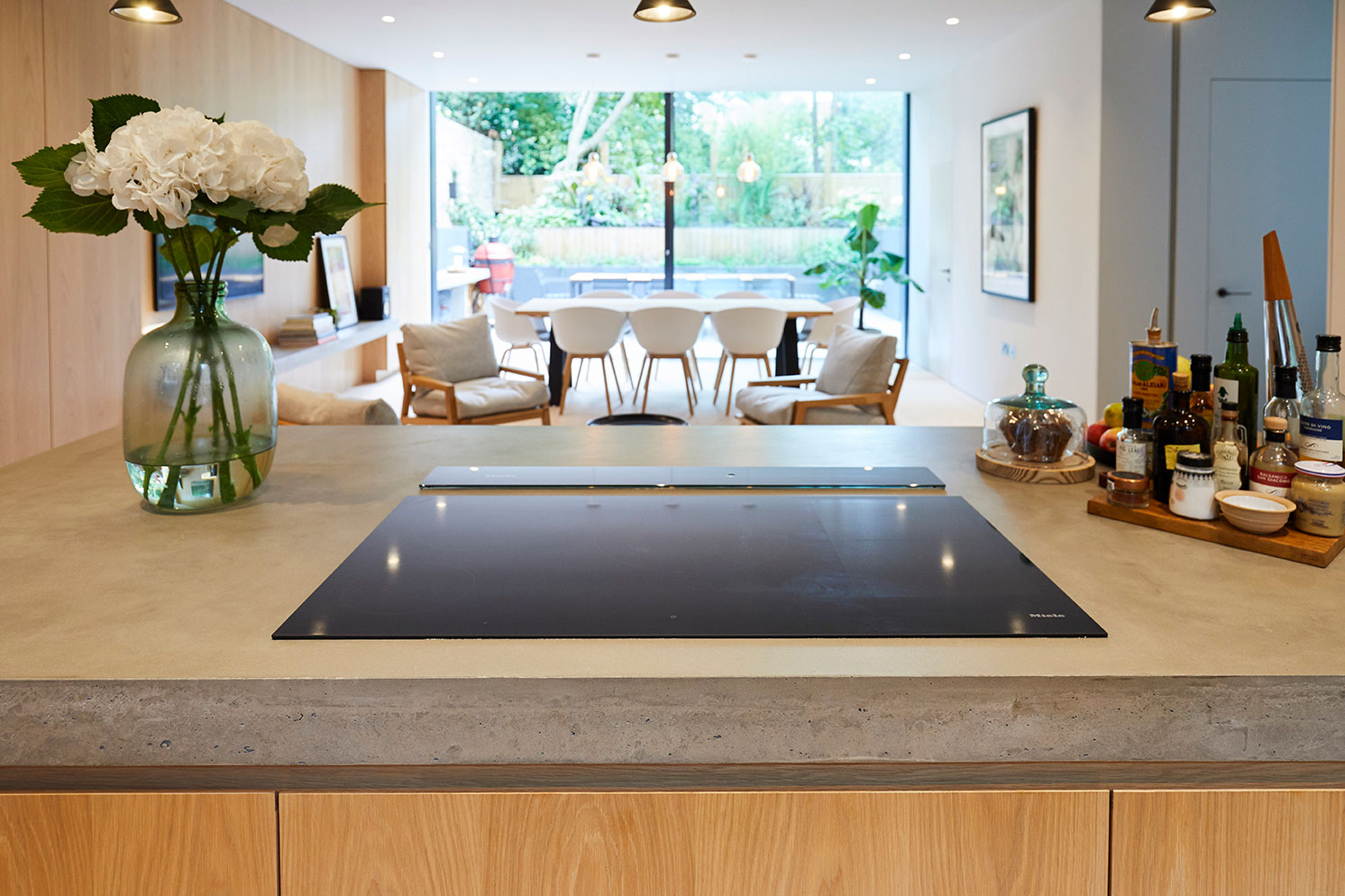
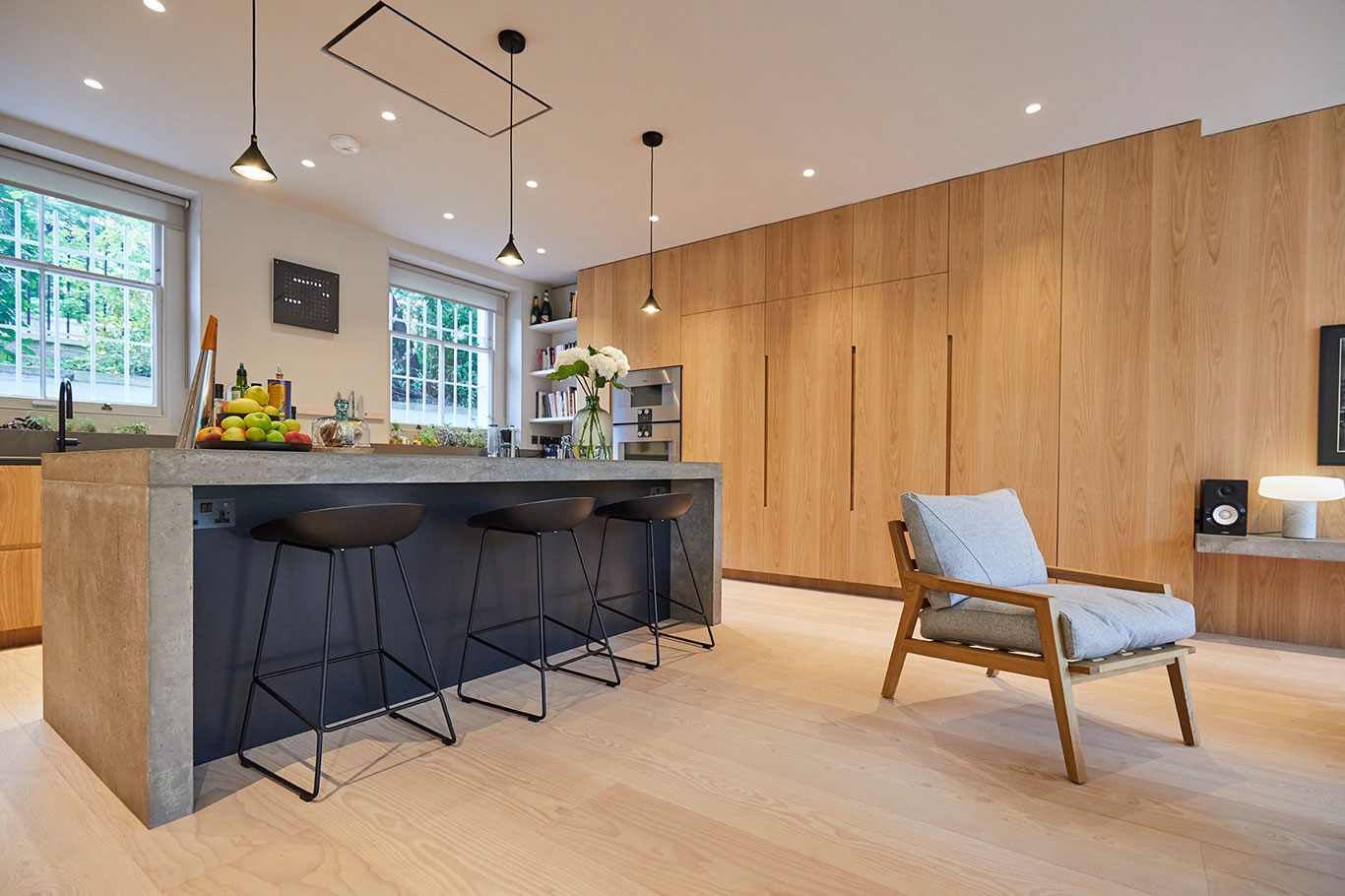
|
The bespoke kitchen is book matched oak veneer with a concrete worktop to the island. |
|

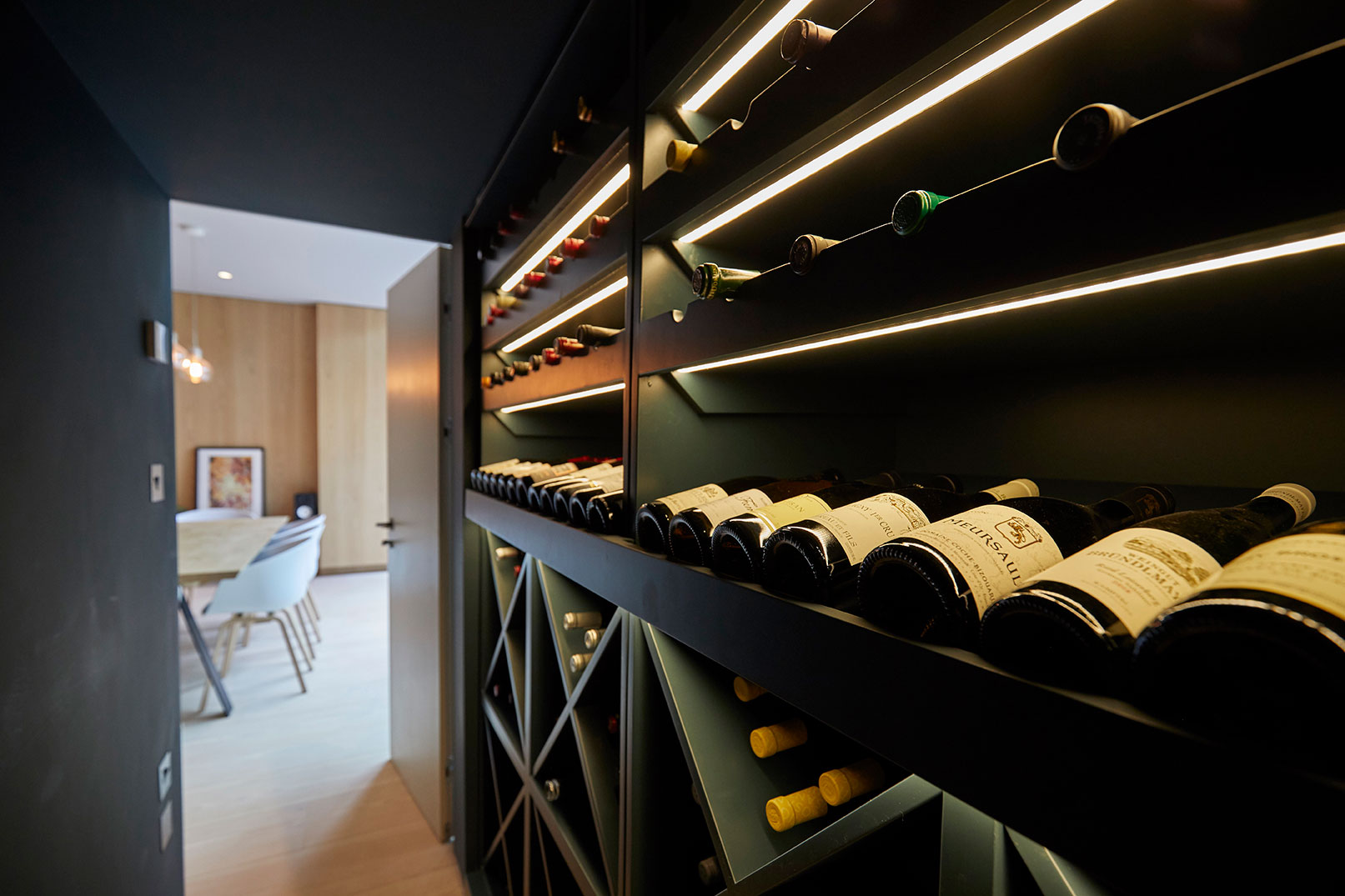

|
The new staircase to the LGF incorporates a structural glazed balustrade clad in Douglas Fir. |
|
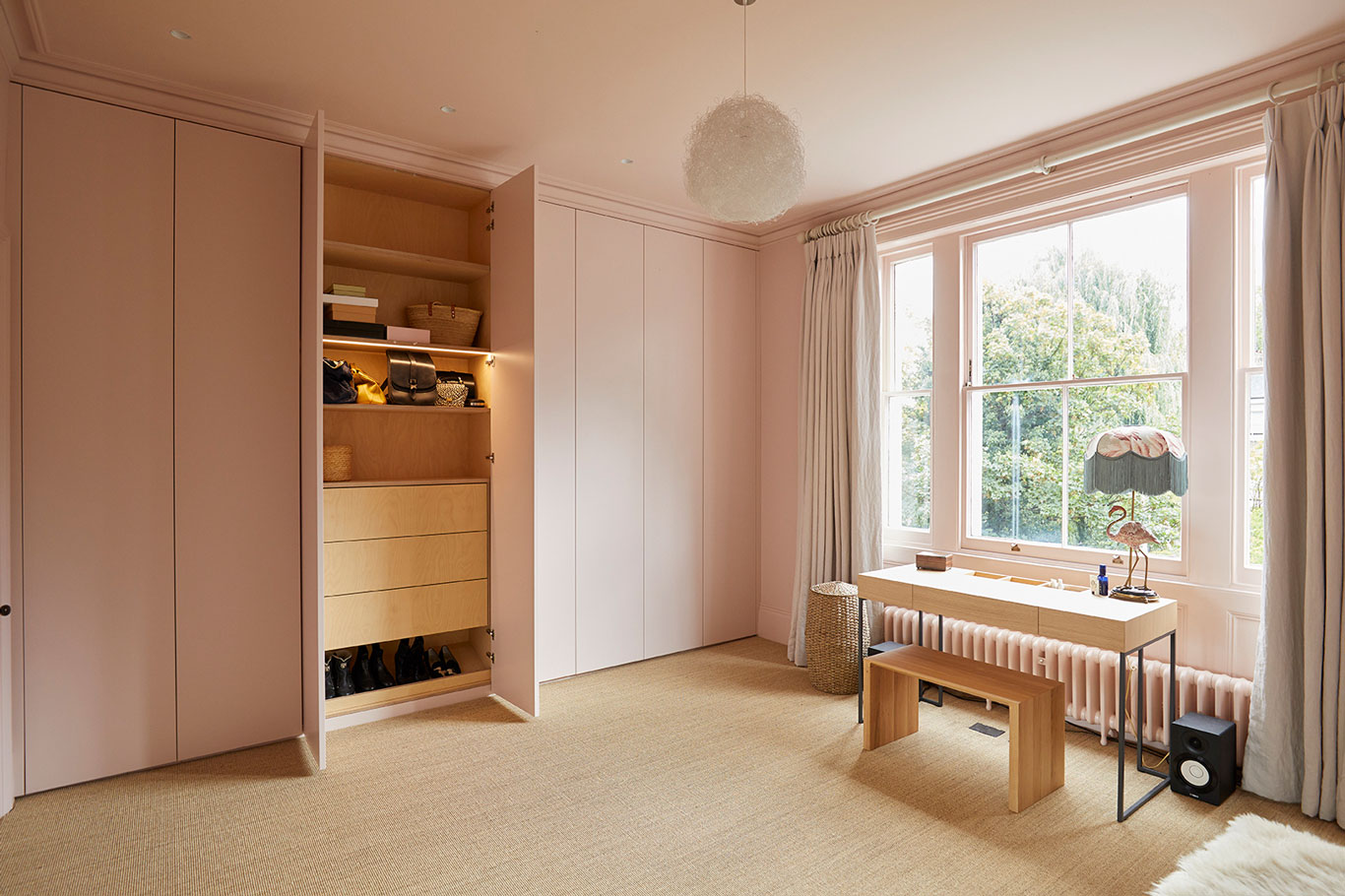
|
Tadelakt plastered walls. |
|
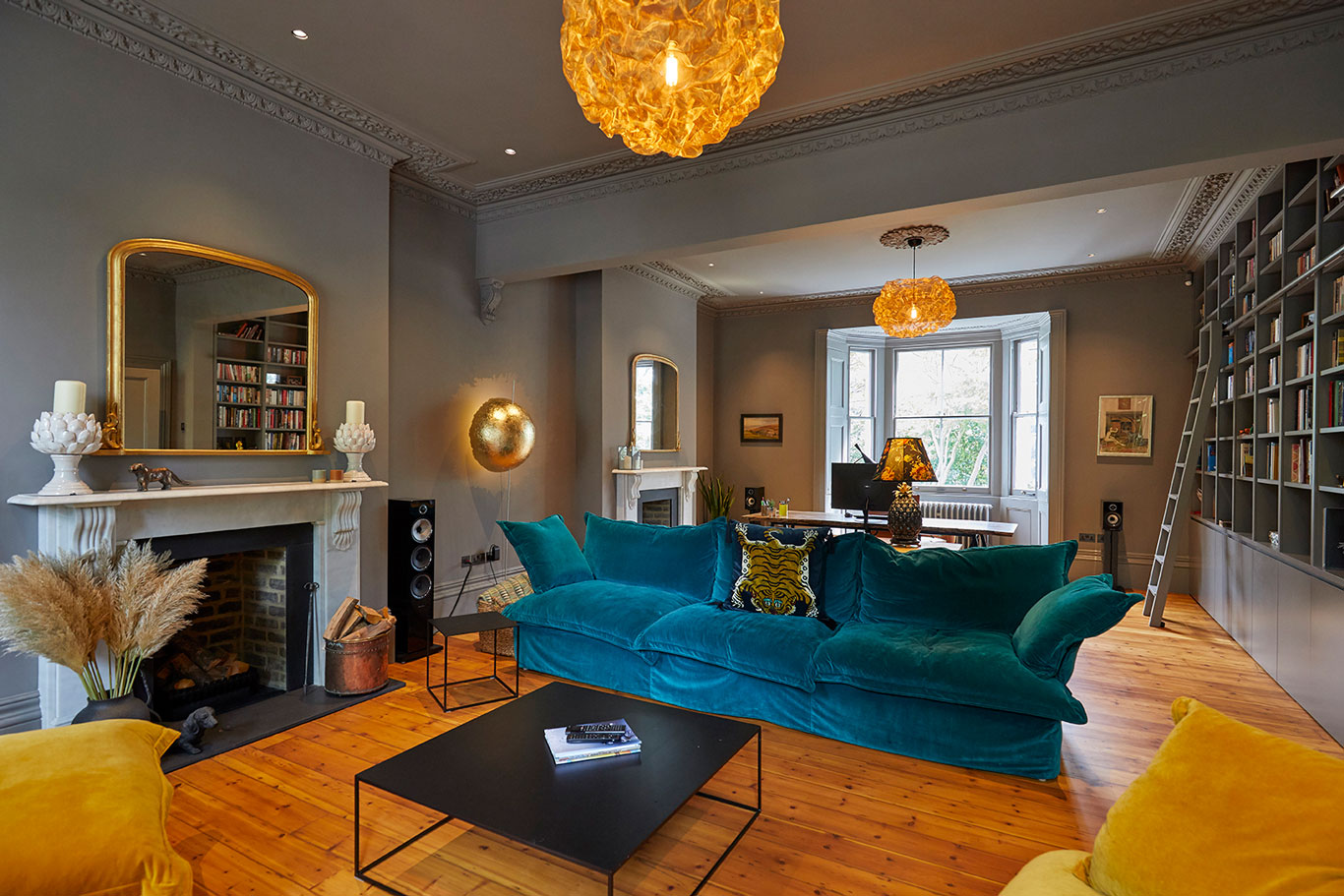
|
Bookcase with sliding ladder rail. |
|
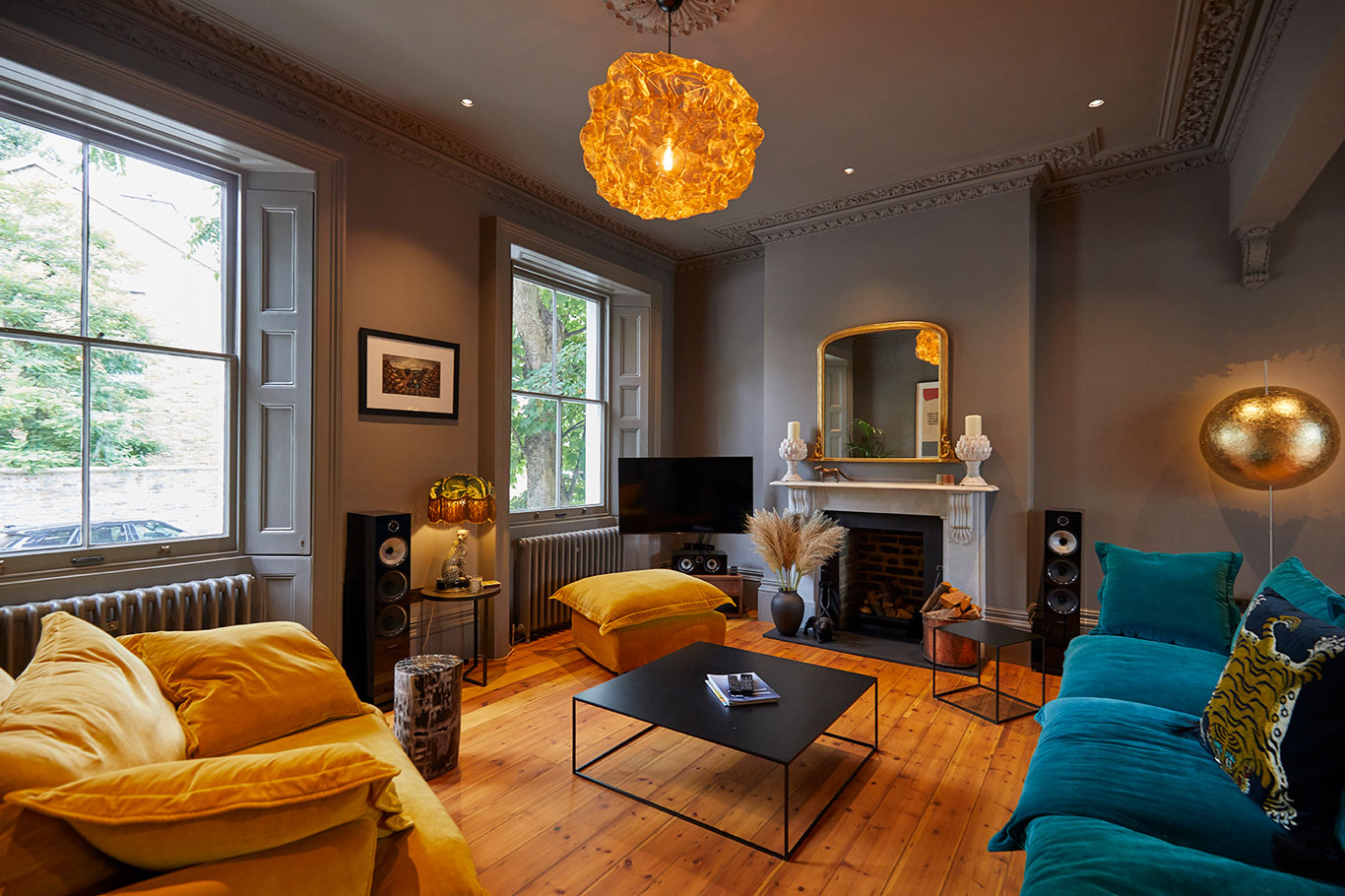
|
Living room and library existing floorboards refurbished. |
|
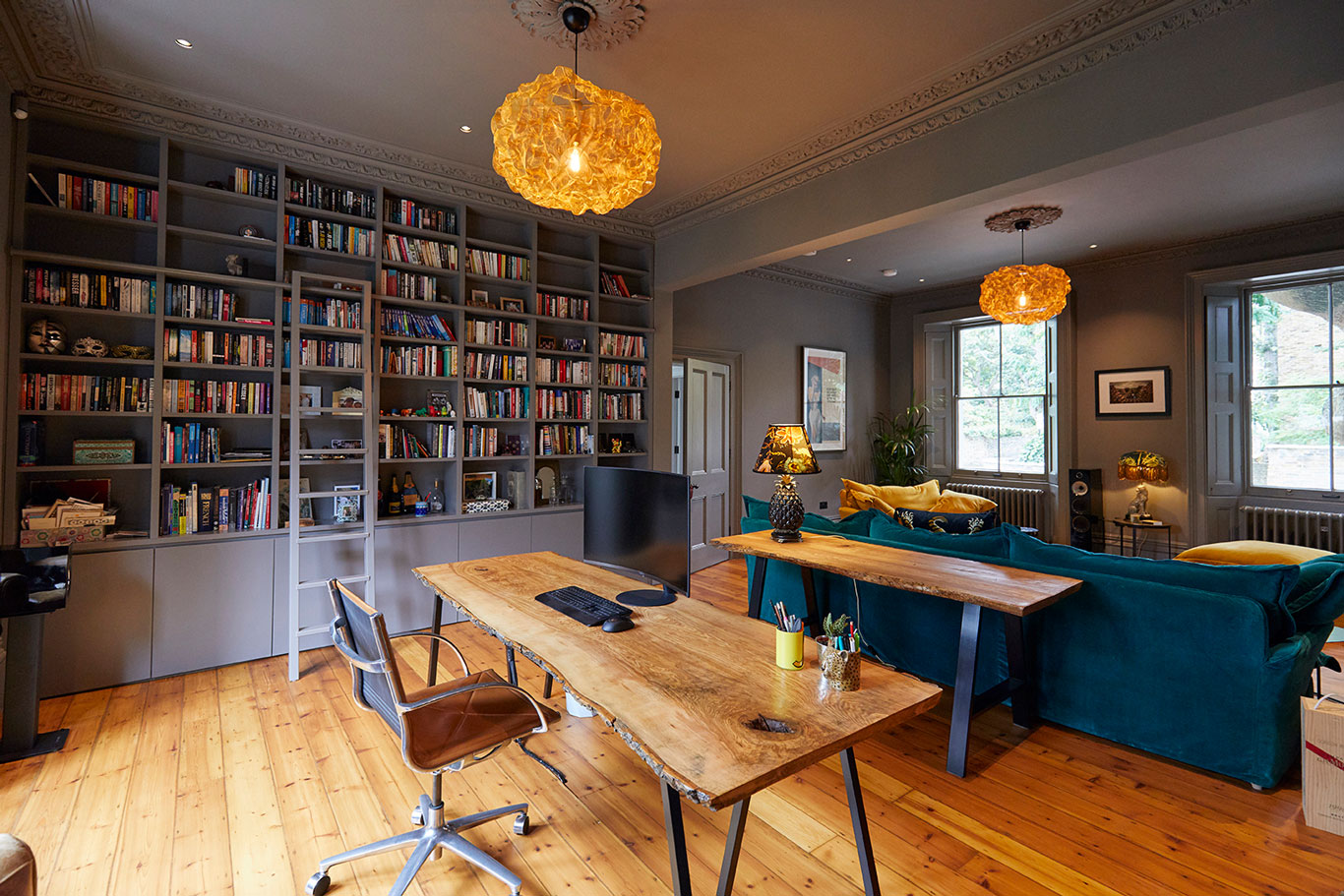
| REAR EXTENSION - SLIDING DOORS |
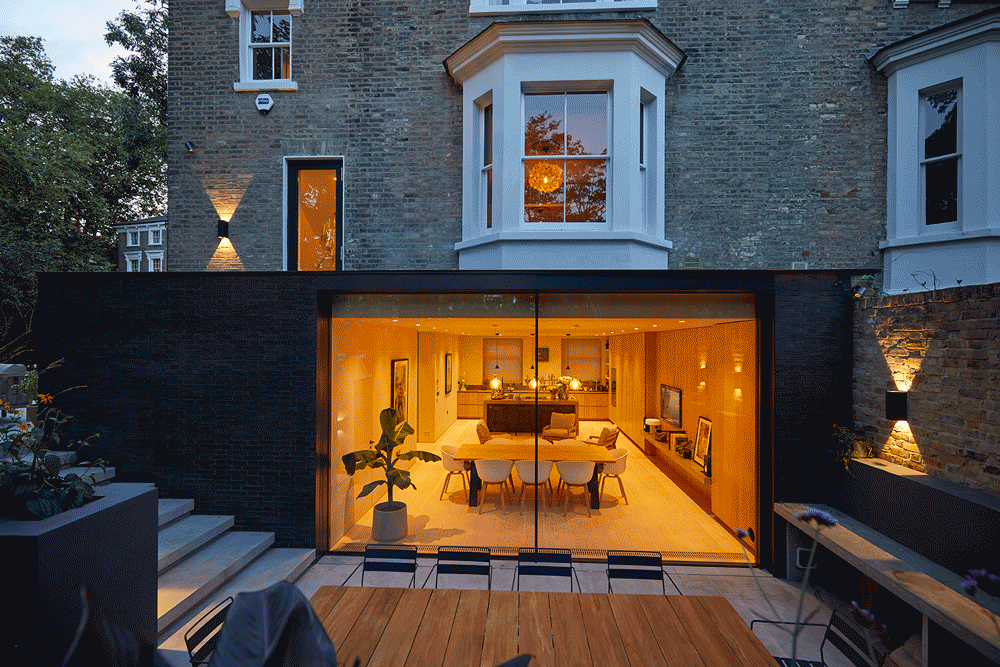
|
Sliding/folding pocket doors. |
|
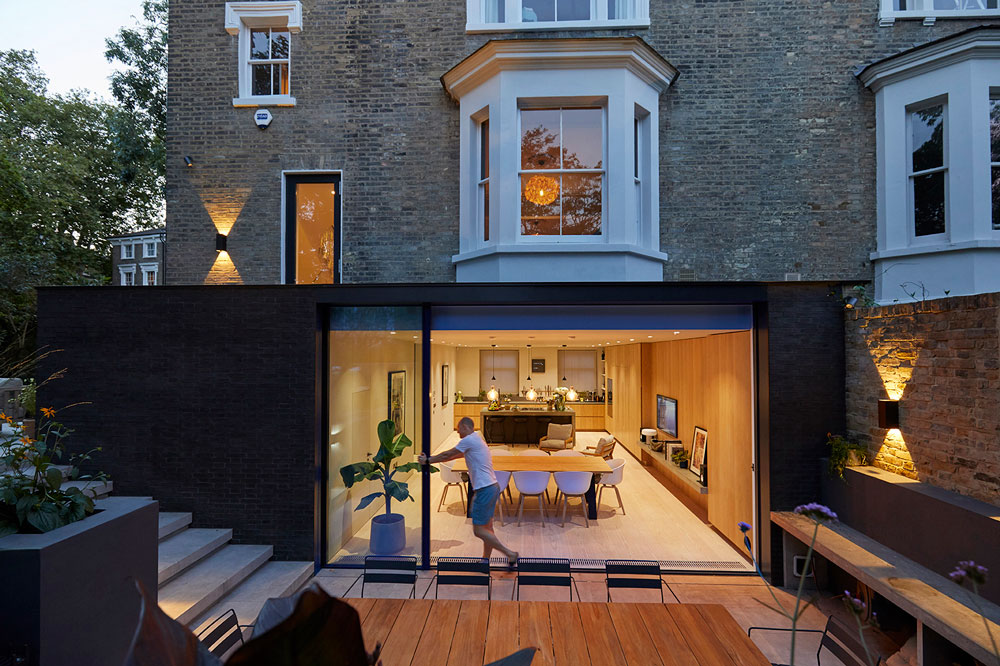

|

