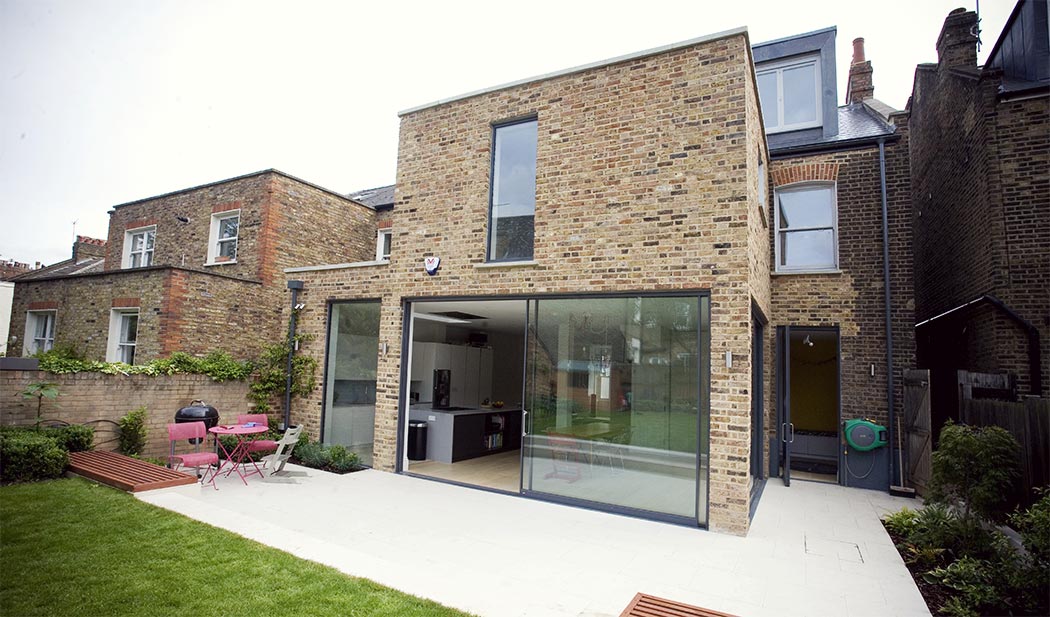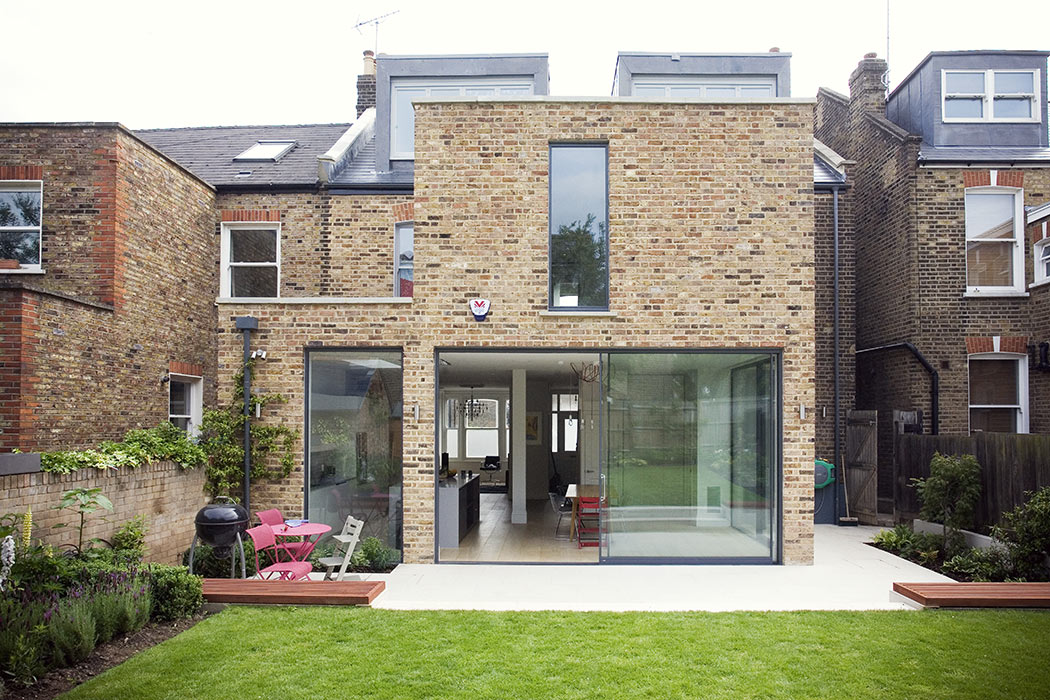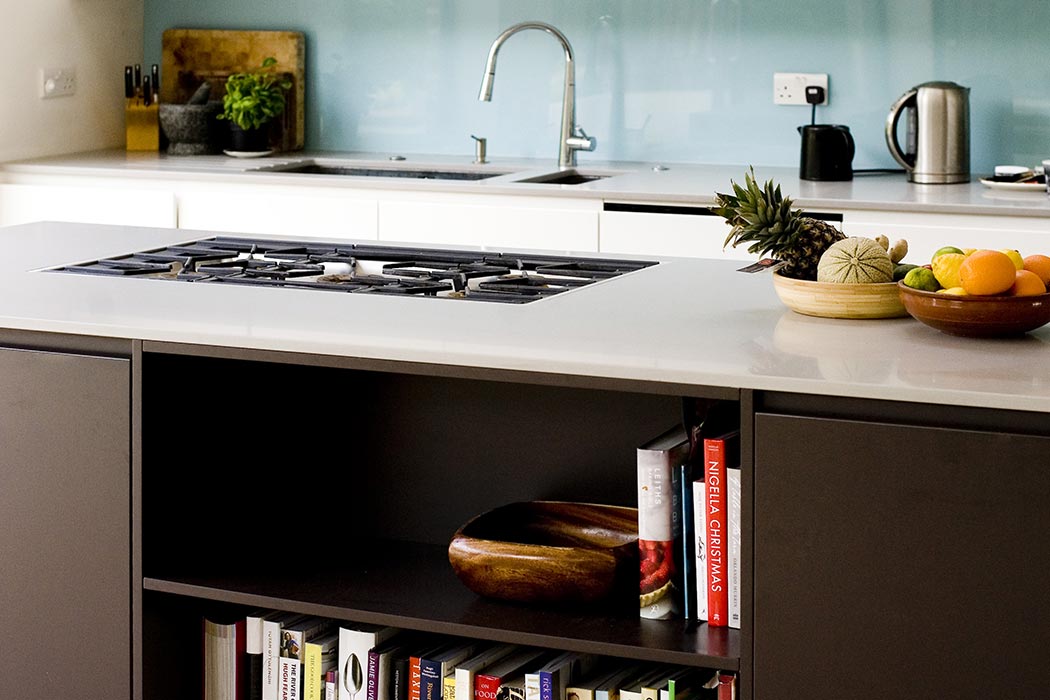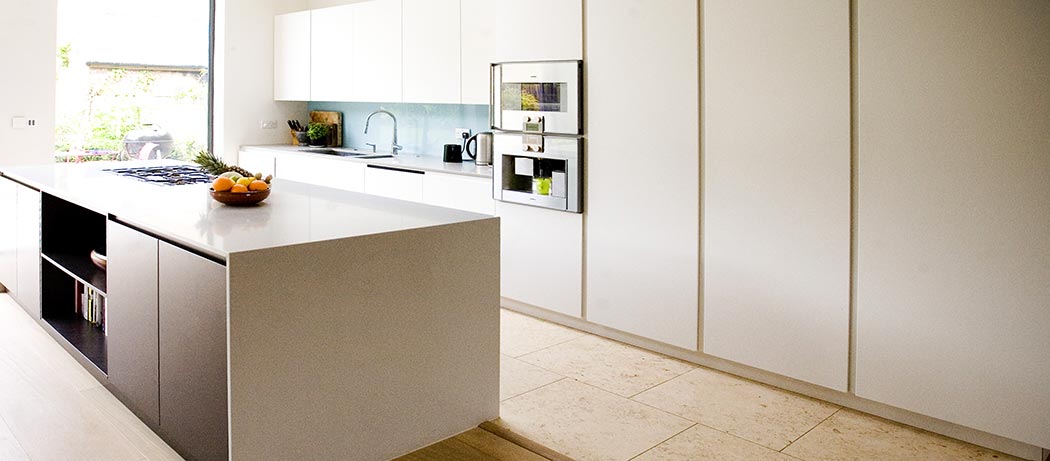crouch end
House Refurbishment
Kitchen, Bathroom and Rear Extension
Architect - Wilkinson King
|
|

SHARE PROJECT
|
|
|
project summary
This property was completely refurbished from bedsits. The existing rear of the property was demolished and opened out with a new two storey extension with Fineline sliding doors at ground floor level. The roof was converted with a loft extension and two large dormers at the back.
All bathrooms were wet rooms with full height bespoke glazed screens and sliding entrance doors.
|



|

