hampstead
Conversion To Family Home And Two One Bedroom Apartments
Architect - Stiff + Tevillion
|
|
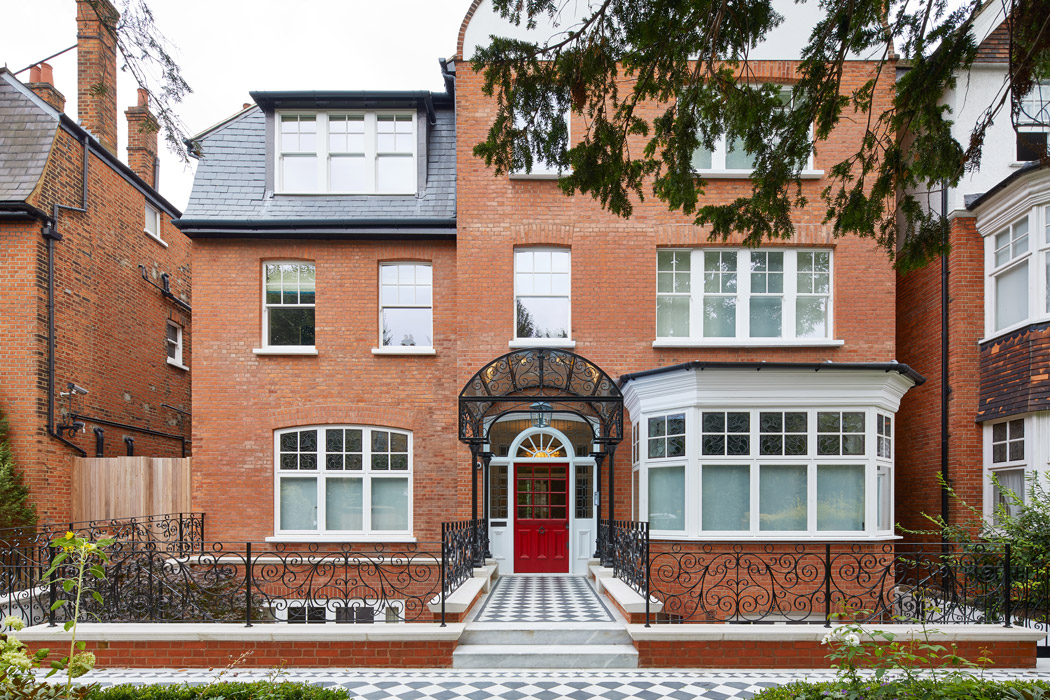
|
A large detached house in London’s Hampstead has undergone a complete refurbishment by Field James Limited. It was converted from four flats and has been transformed into a large four-storey family home with the additional benefit of Lower ground floor two one-bedroom apartments. |
|
| entrance and ground level |
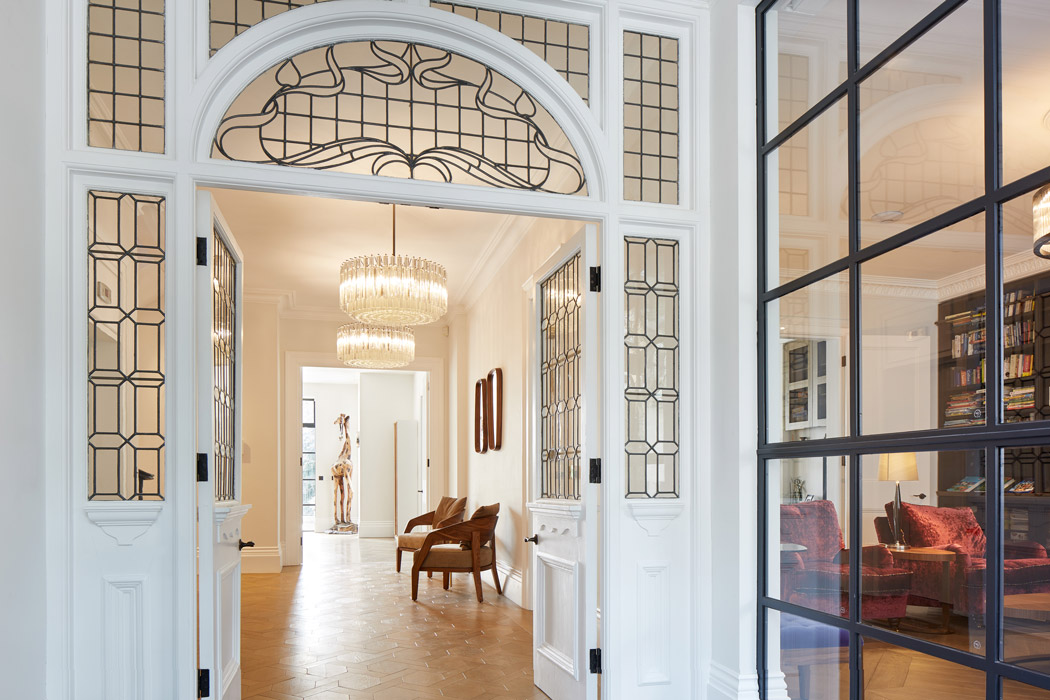
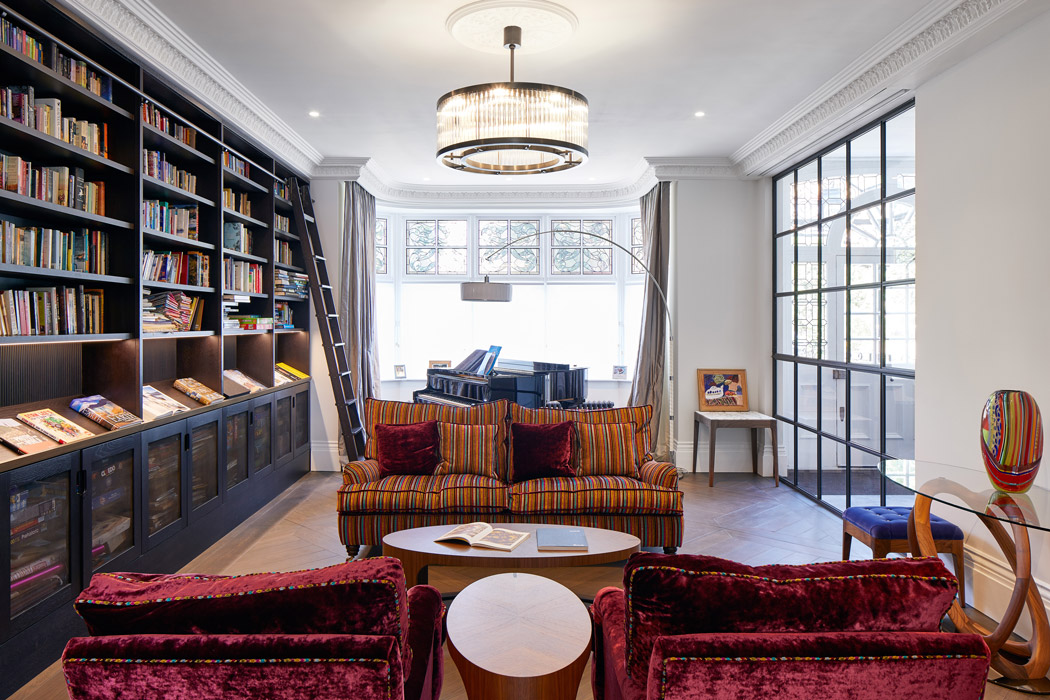
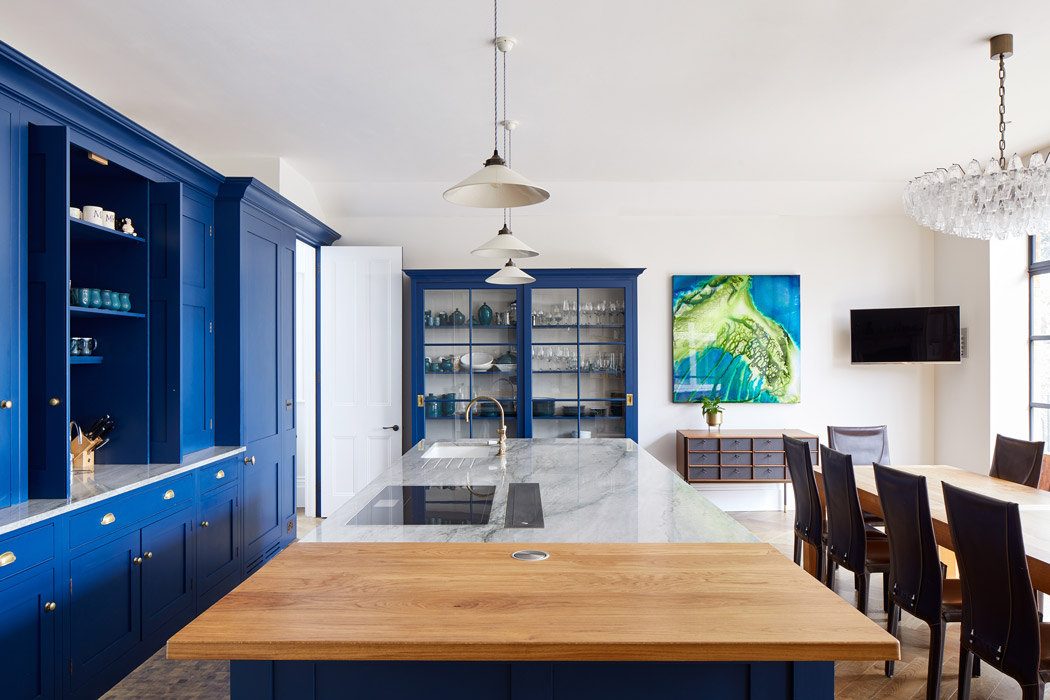
|
On upper floors there are generous living spaces and a luxury master ensuite in this very large home.
The design style incorporates traditional features combined with modern and industrial elements. |
|
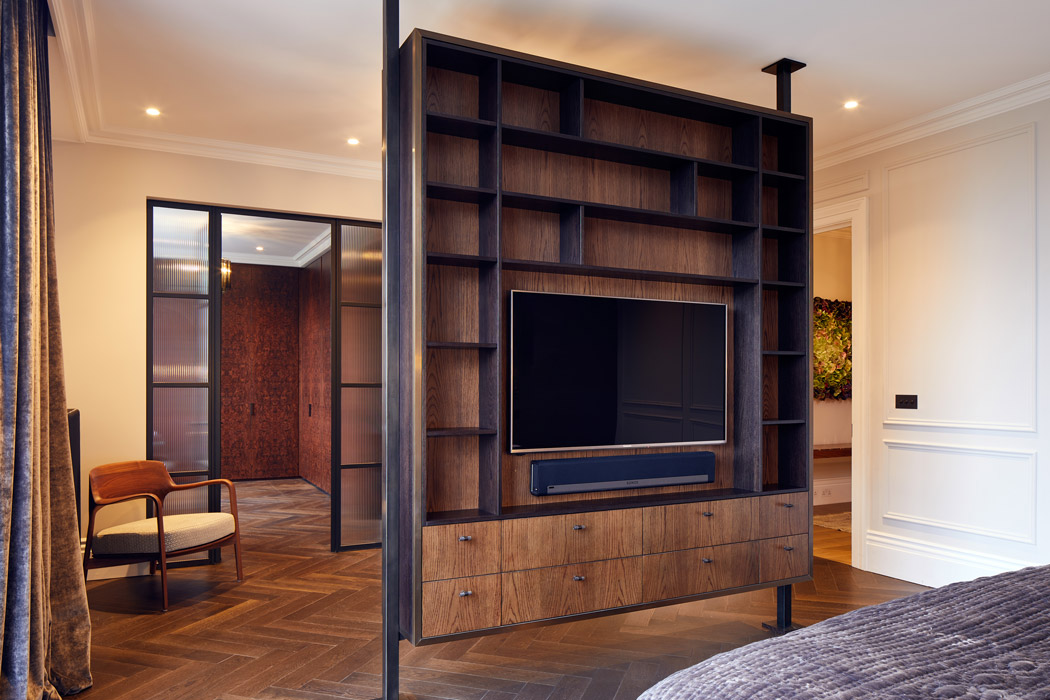
|
The bespoke glazing integrates coloured textiles within a Crittall frames. Carefully designed joinery and finishes incorporate a play on materials, textures and patterns providing a rich backdrop to the house. |
|
|
Bespoke features include a large 4 storey stairwell with a steel carriage and balustrading overclad with oak timbers and handrail plus a passenger lift if you want to save your legs. |
|
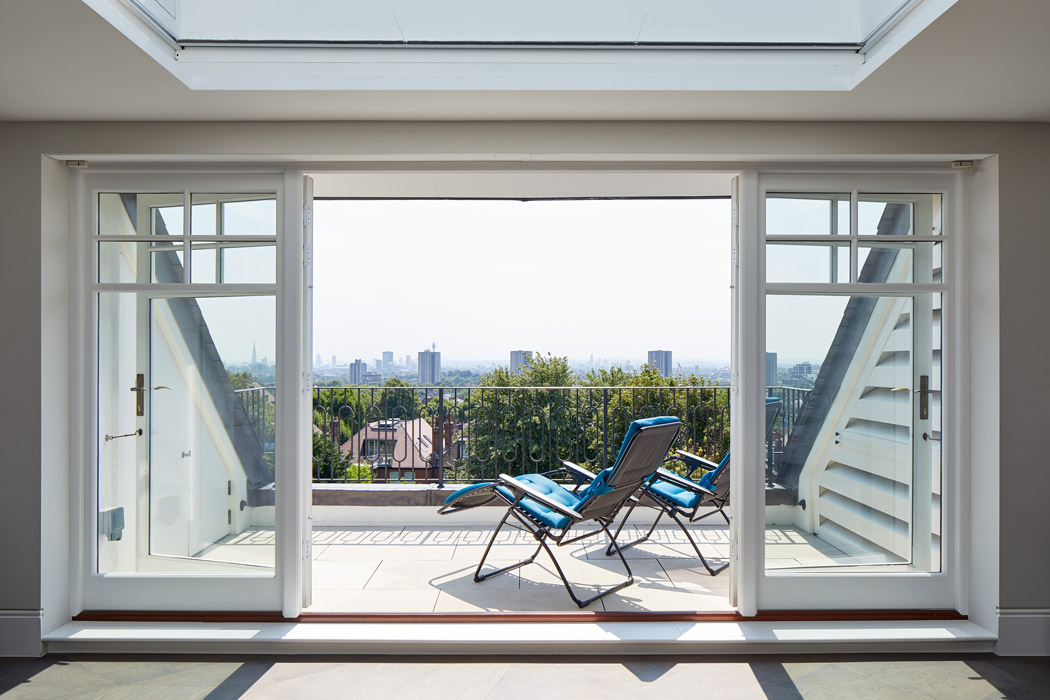
|
New extensions include an additional storey loft conversion that has created a study and living space with kitchenette and balcony. |
|
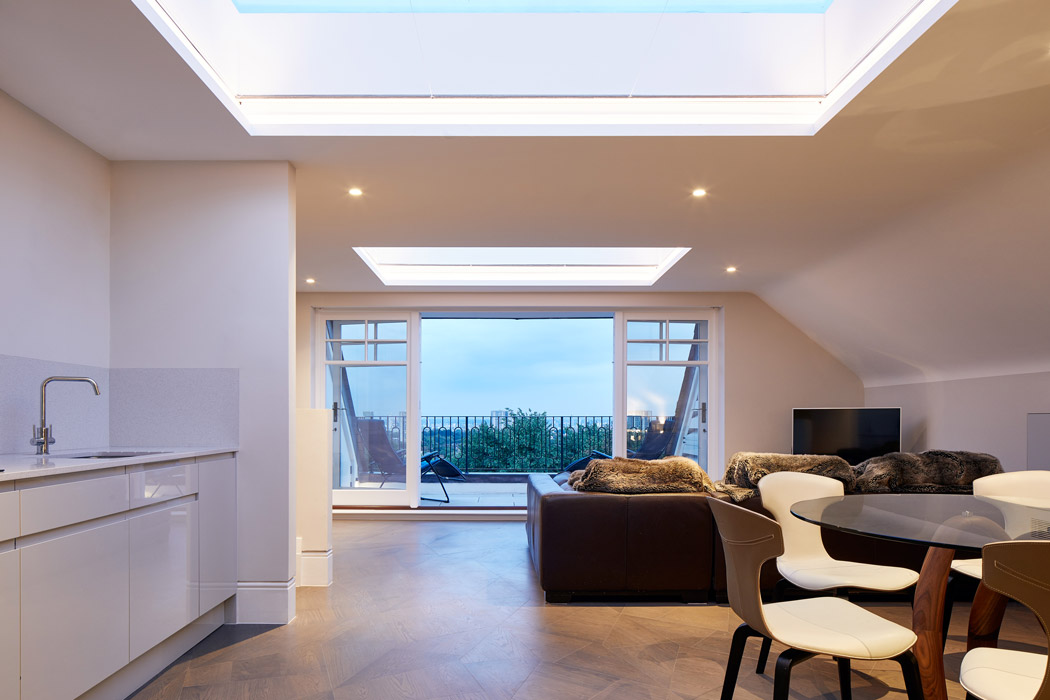
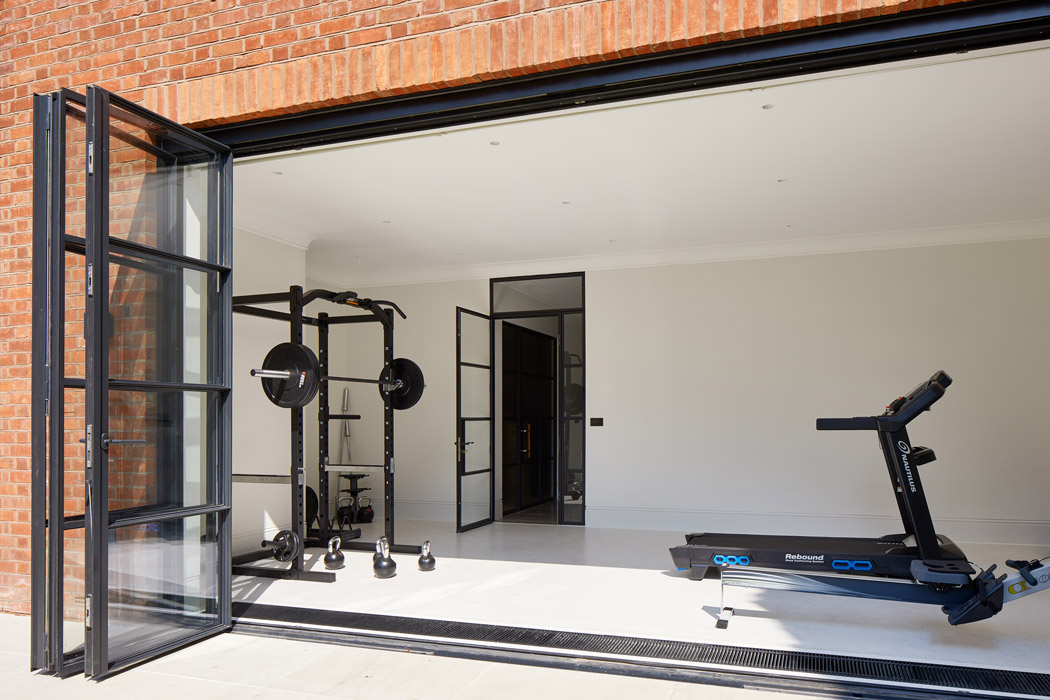
|
At ground level level a bright Gymnasium, steam room & sauna area with open access to the garden. |
|
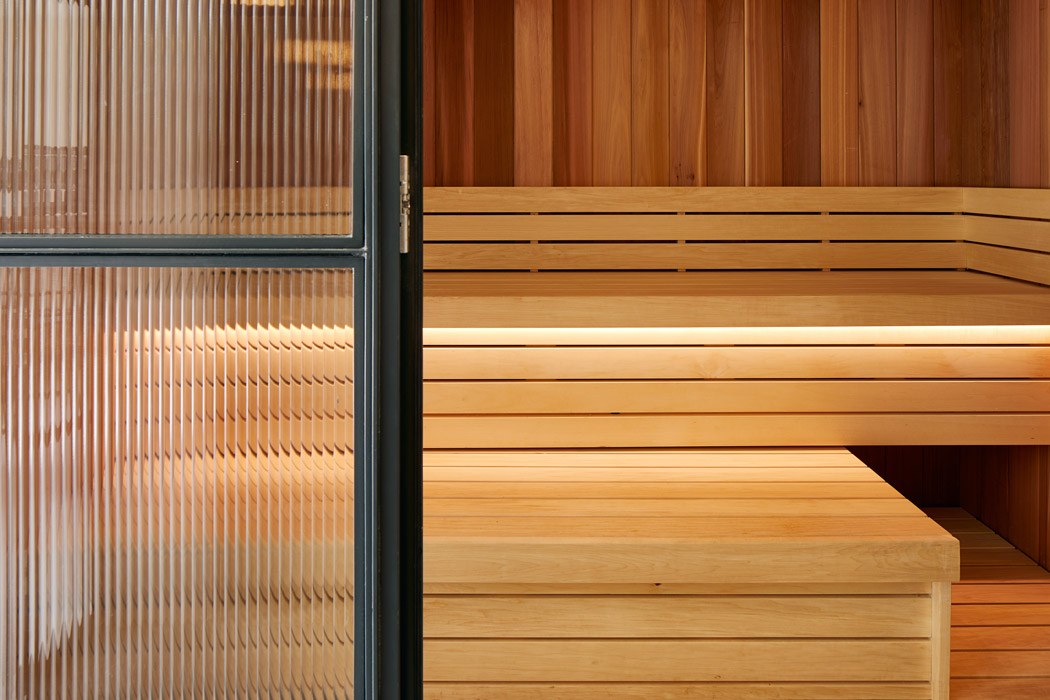
|
The project required significant temporary works to prop large areas of retained structure which can be viewed in the before section at the bottom of the page. Rear extensions were built with large Crittall screens or new Double Glazed sliding sashes. |
|
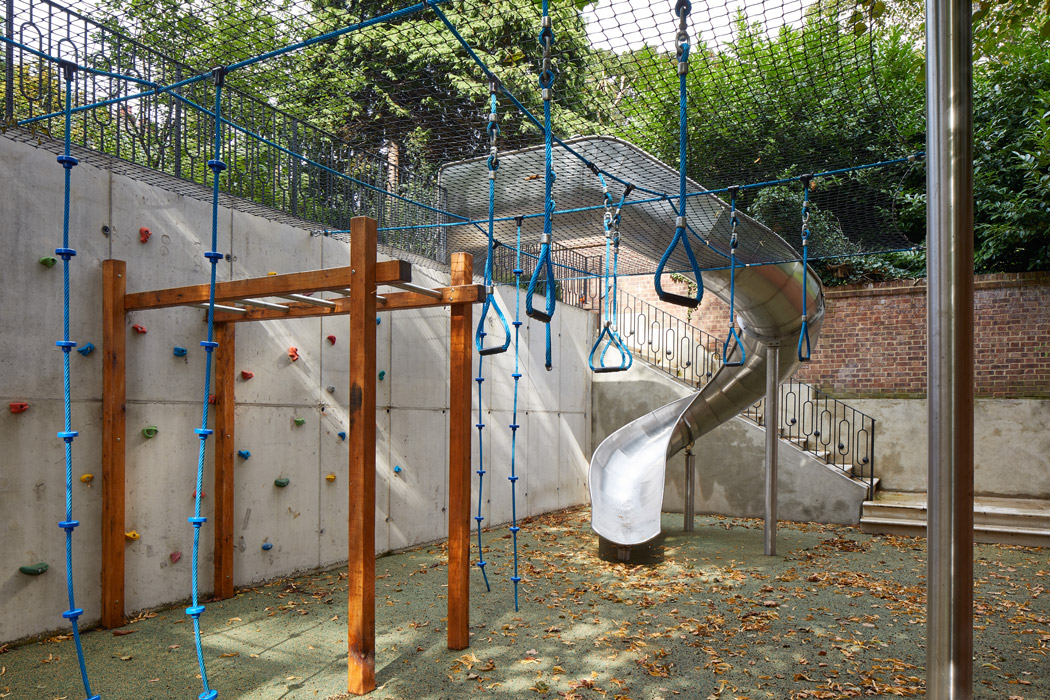
|
The generously sized rear garden conceals a lowered area of concrete retaining walls that has been transformed into a fun play area for the owners children. A light well at the front of the house brings natural light into the home. |
|


|

