hampstead
Two Dwellings Converted To One Plus A Rear Extension
Architect - Wilkinson King
|
|
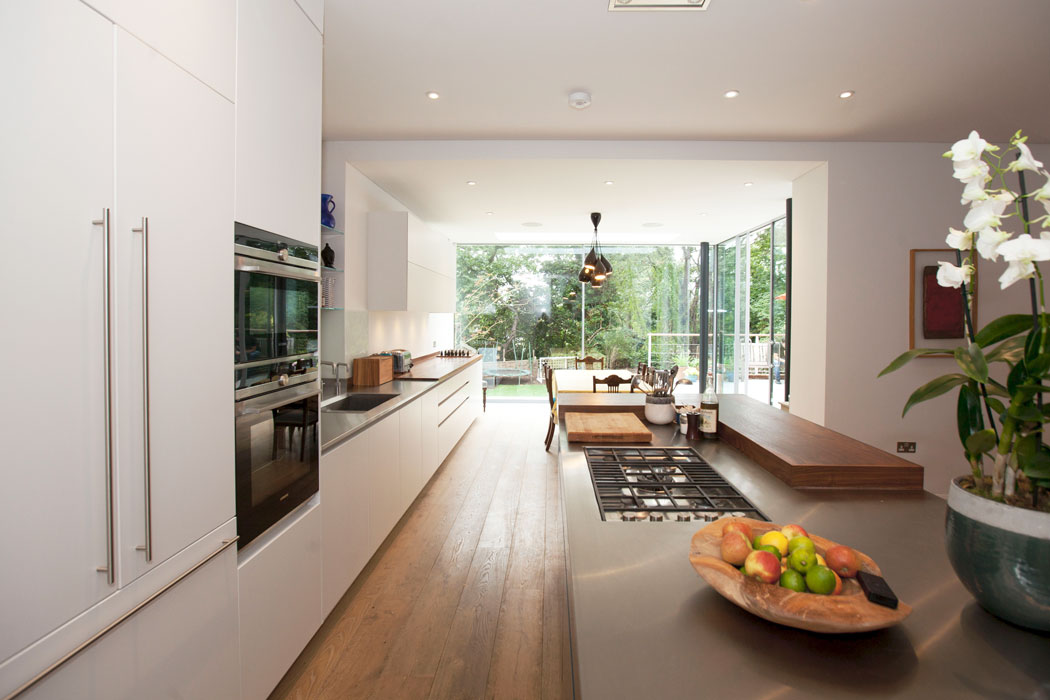
SHARE PROJECT
|
|
|
project - hampstead
This project in NW3 was an existing large maisonette and a ground floor studio flat merged to form one dwelling and rear extension. The scheme was designed by Wilkinson King with extensive structural works to open out the ground floor extended area onto the rear garden to form a new raised terrace. |
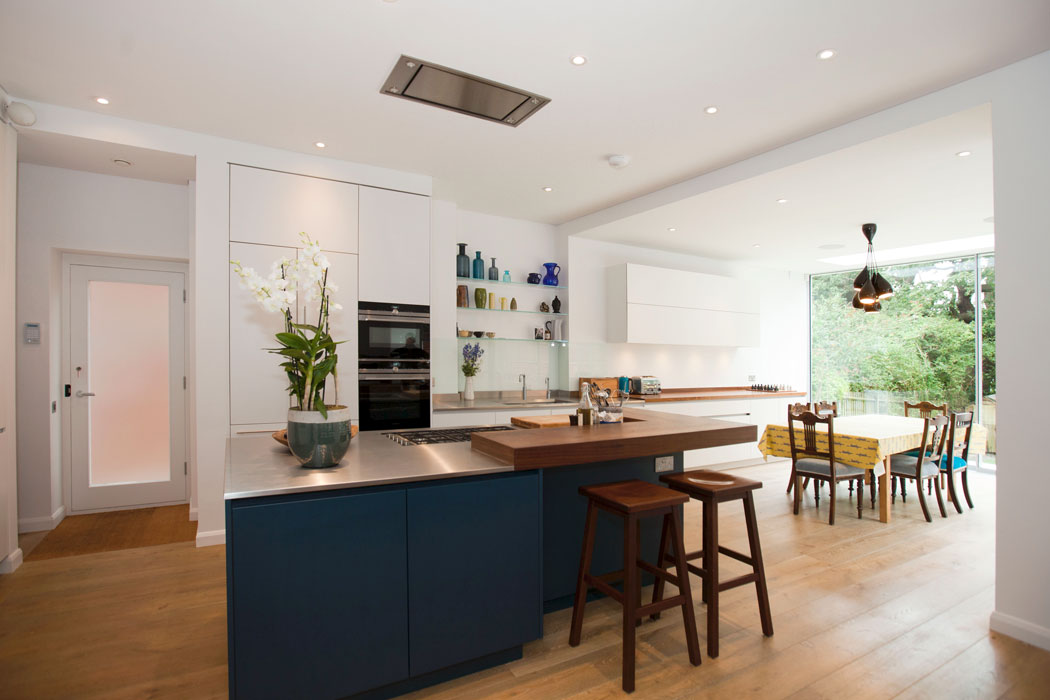
SHARE PROJECT
|
|
|
internally
The principal bedrooms were ensuite and individually themed. Built-in joinery was a mixture of factory sprayed MDF or lacquered birch-faced ply in the children's bedrooms. A bespoke kitchen by Roundhouse was commissioned. Fibrous plaster work was restored in key areas. The mechanical and electrical equipment were contained within a separate plant room formed in an extended sub ground area. |
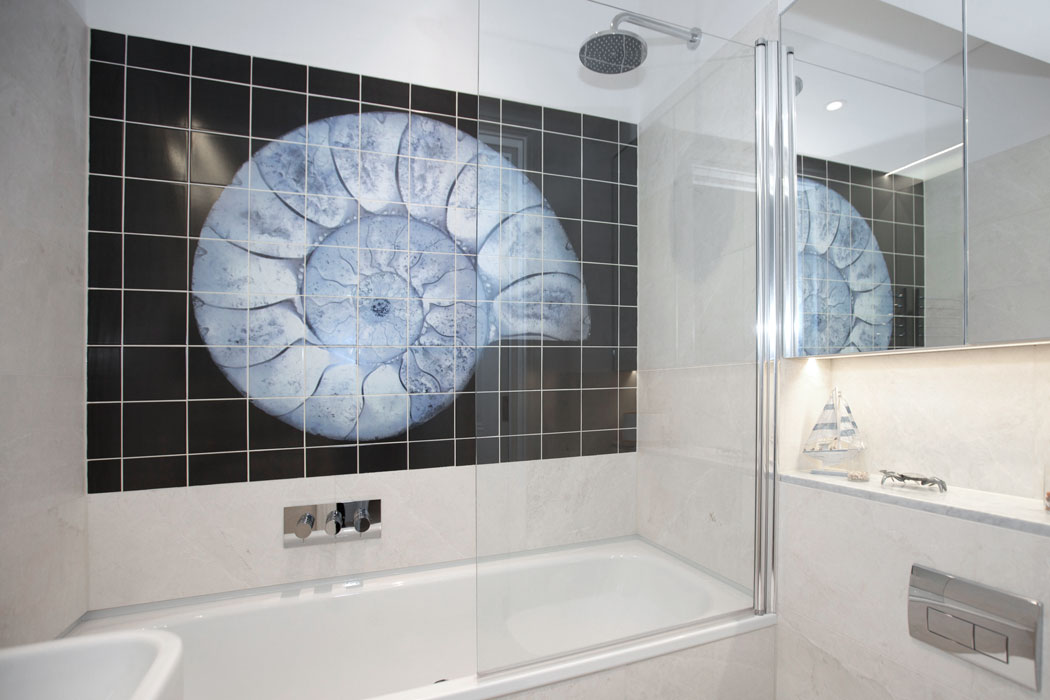
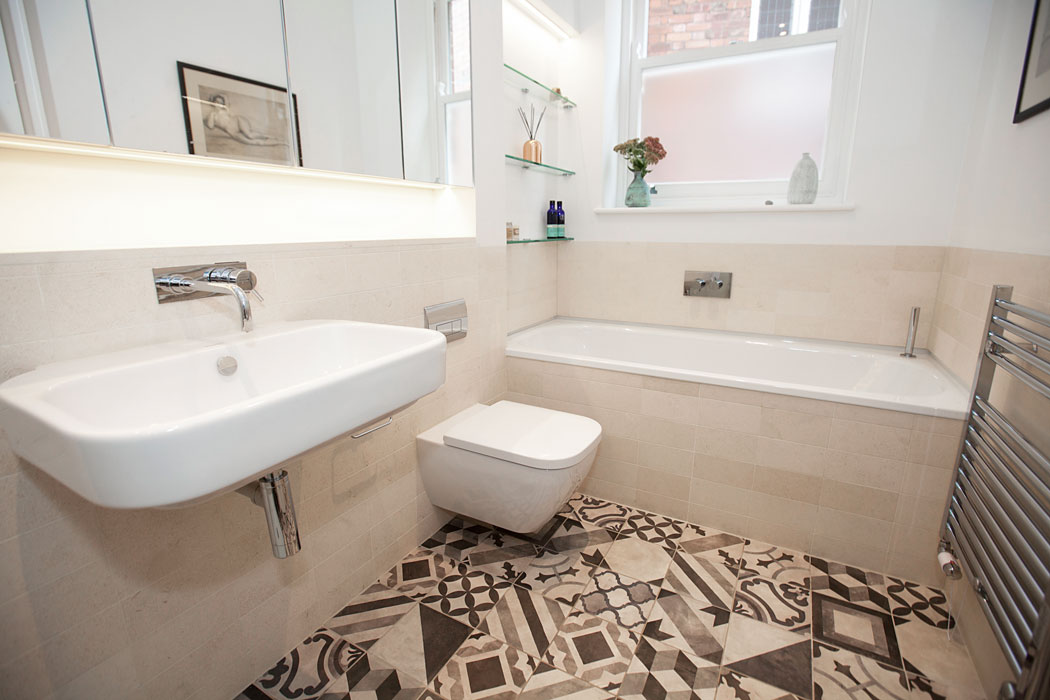
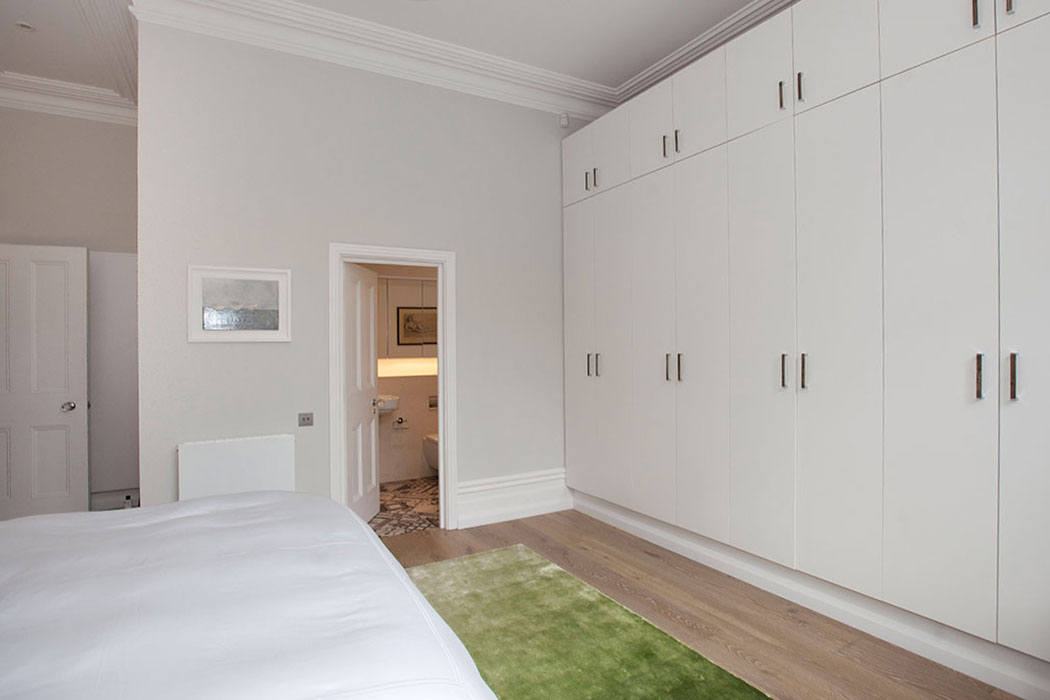
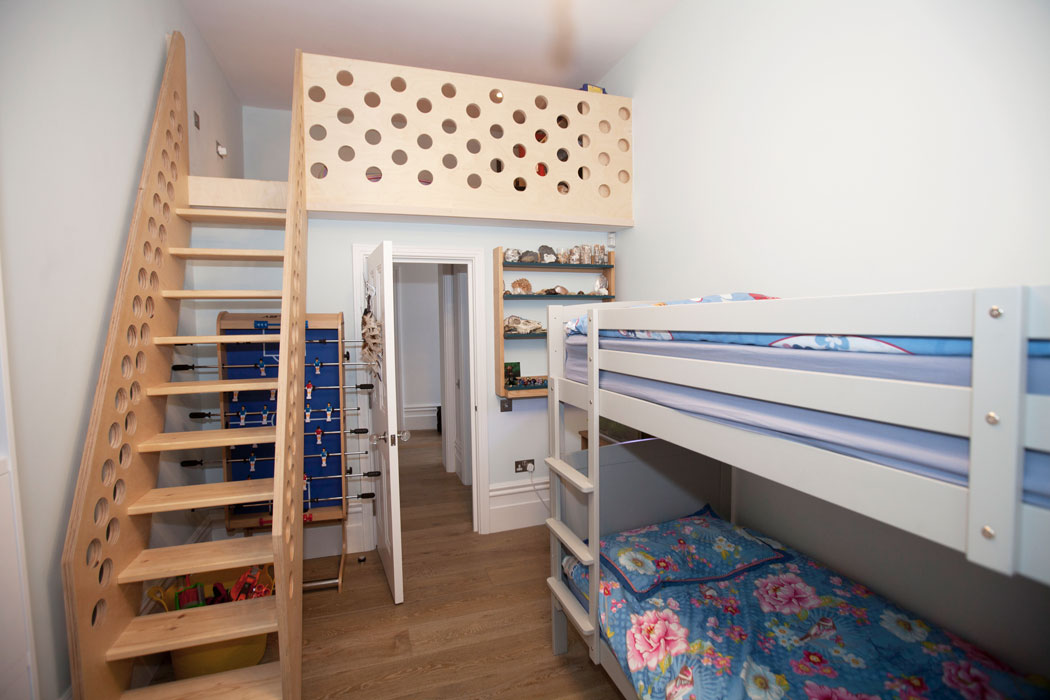
| sitting room / living spaces |
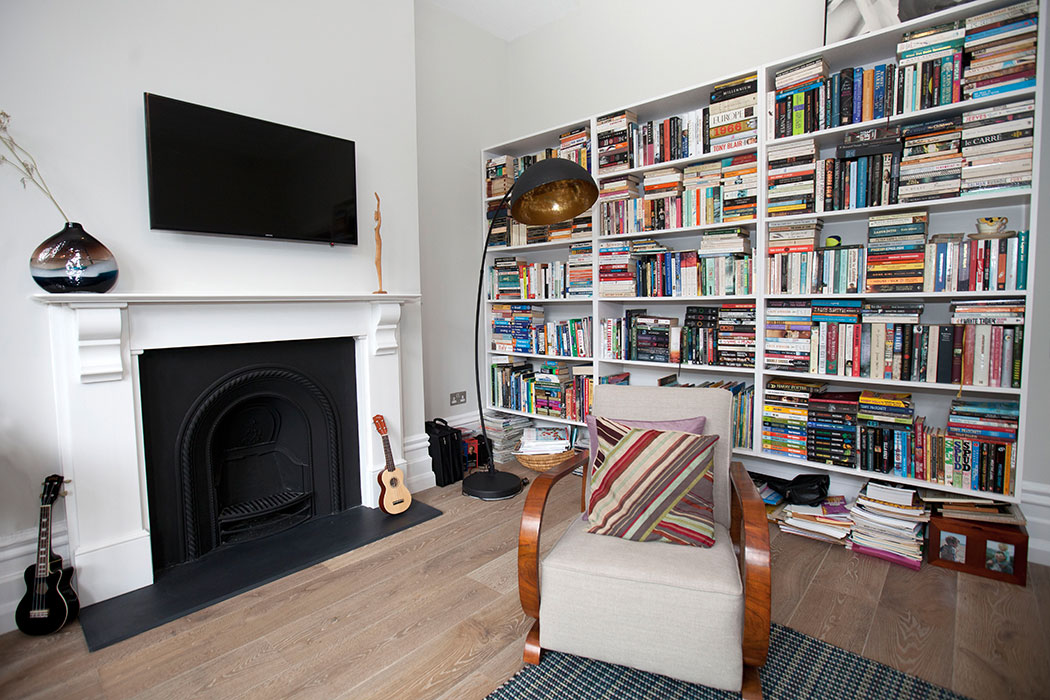
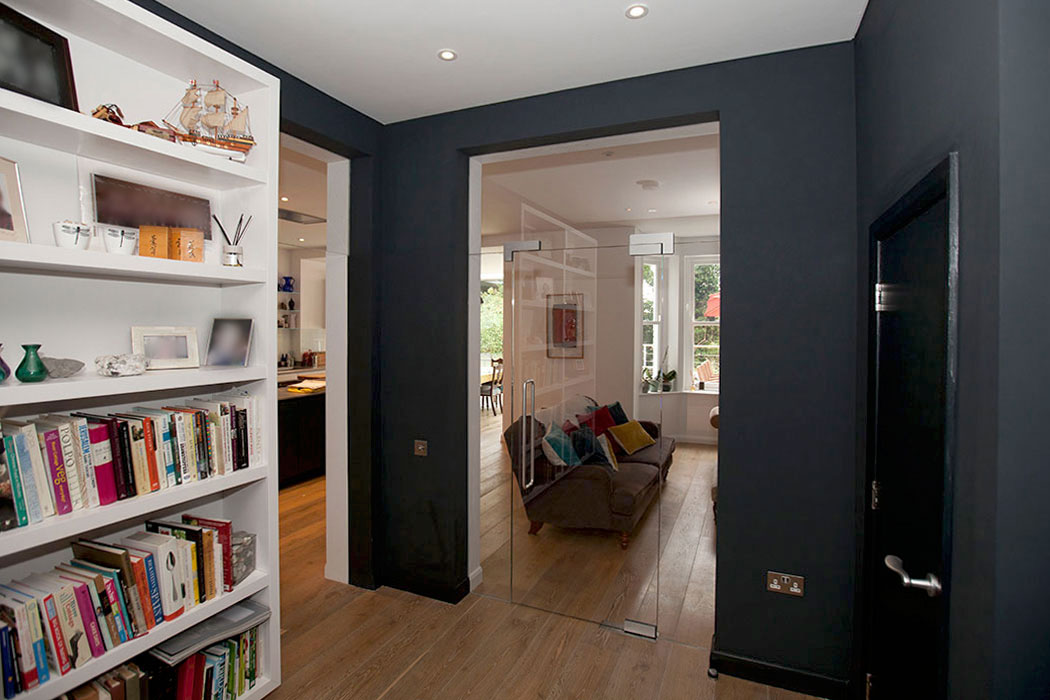
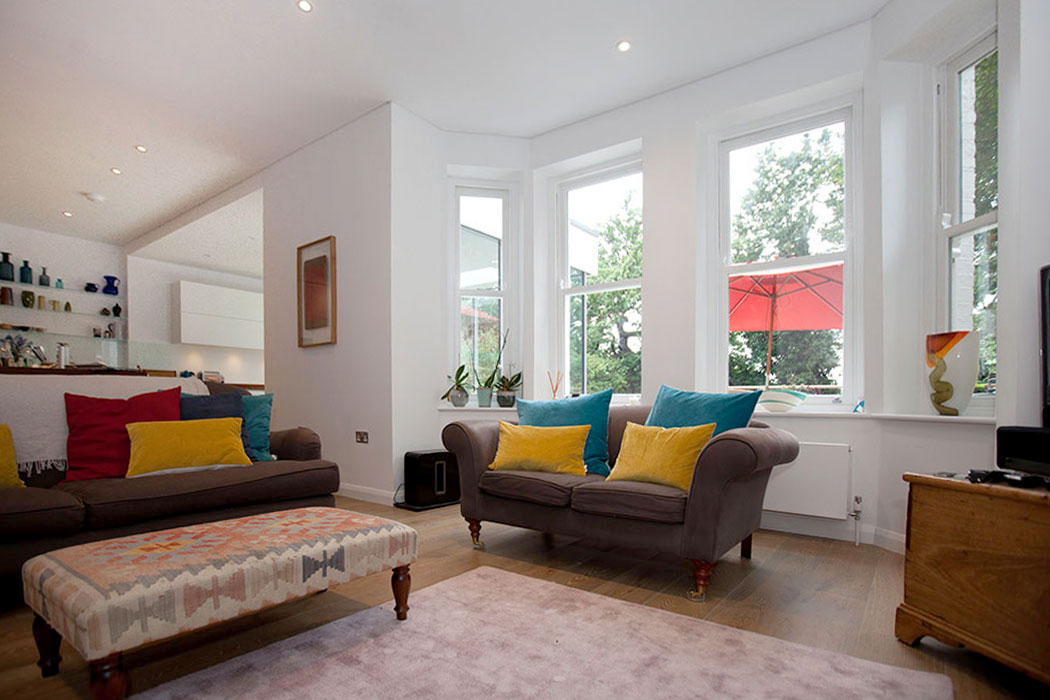
| |
externally
The rear ground floor walls were opened out for a steel frame block & render extension with Fineline Aluminium sliding doors. Glazing Vision Rooflight and a contemporary style garden terrace. |
|
|
SHARE PROJECT
|
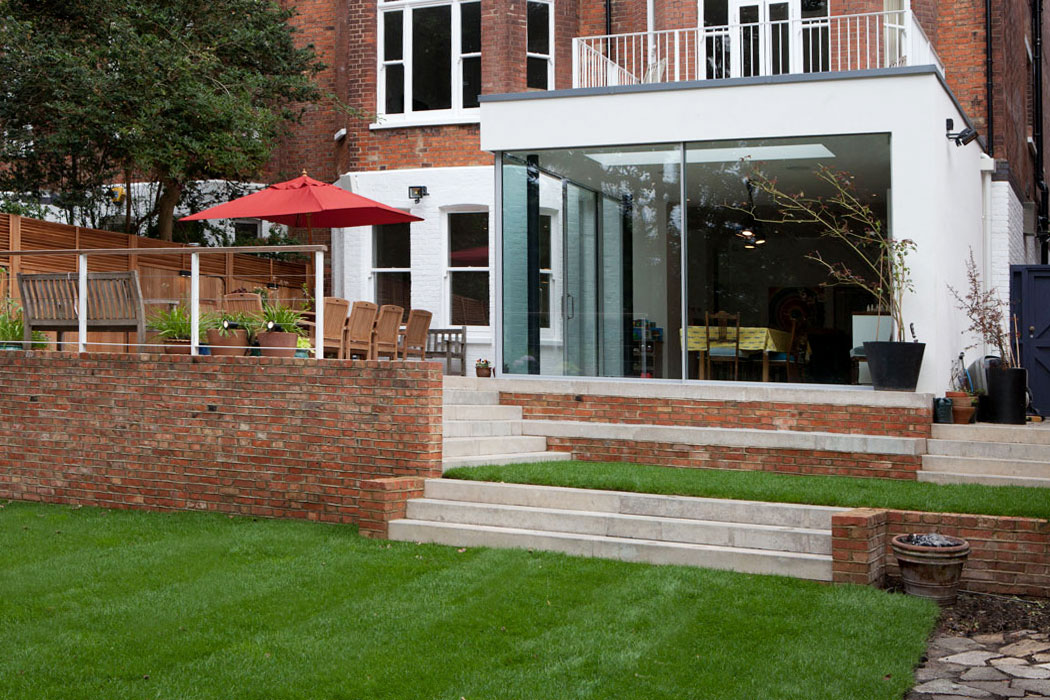
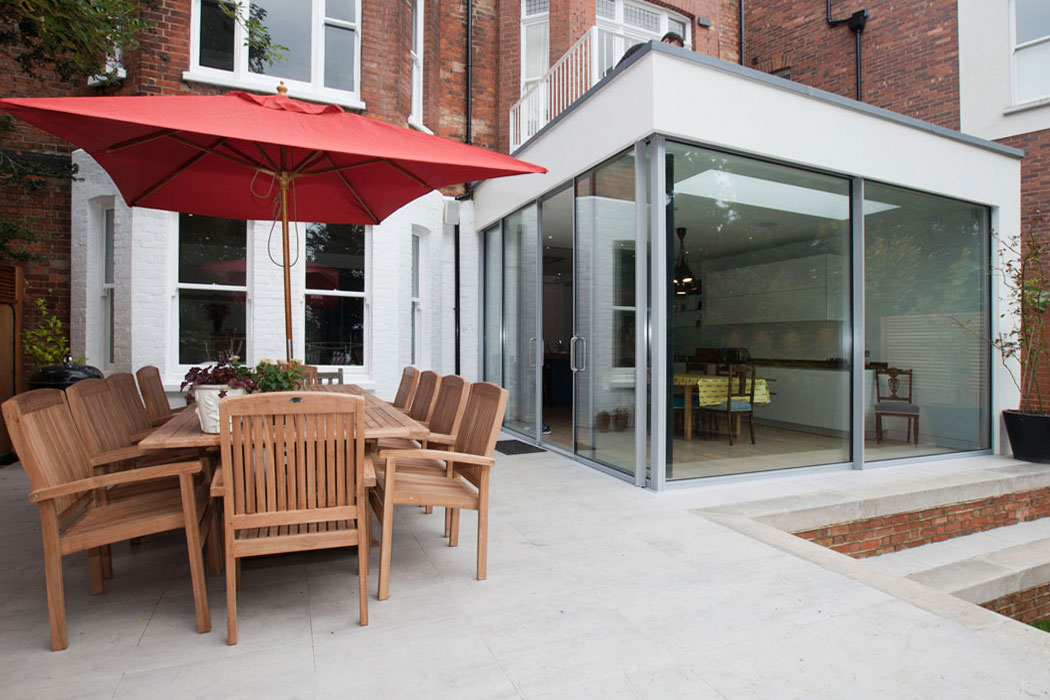
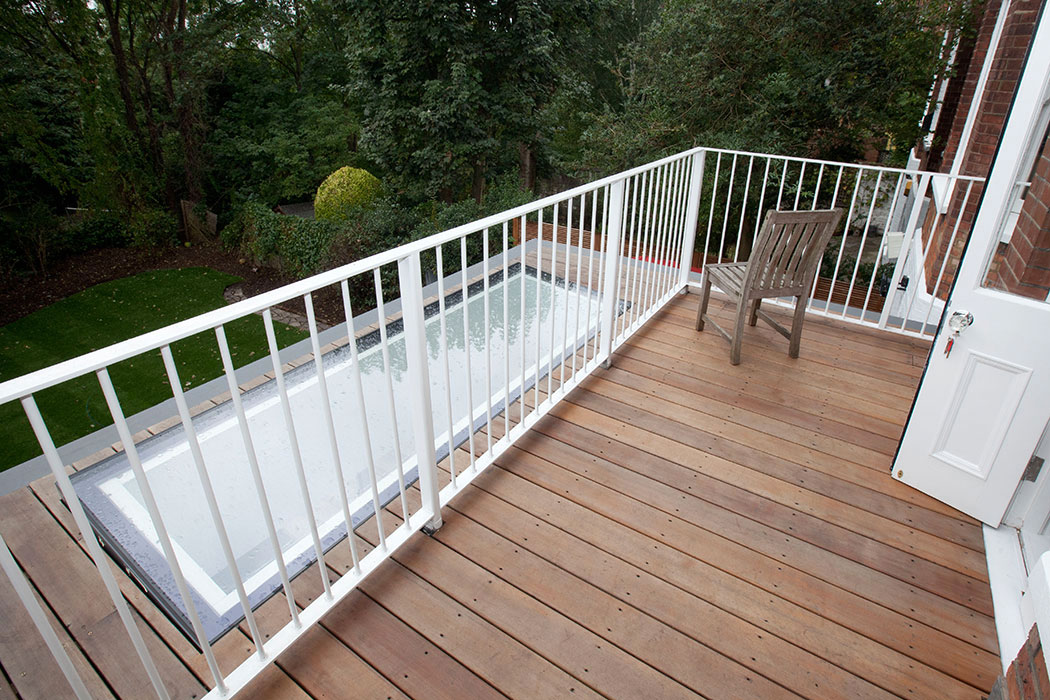

|

